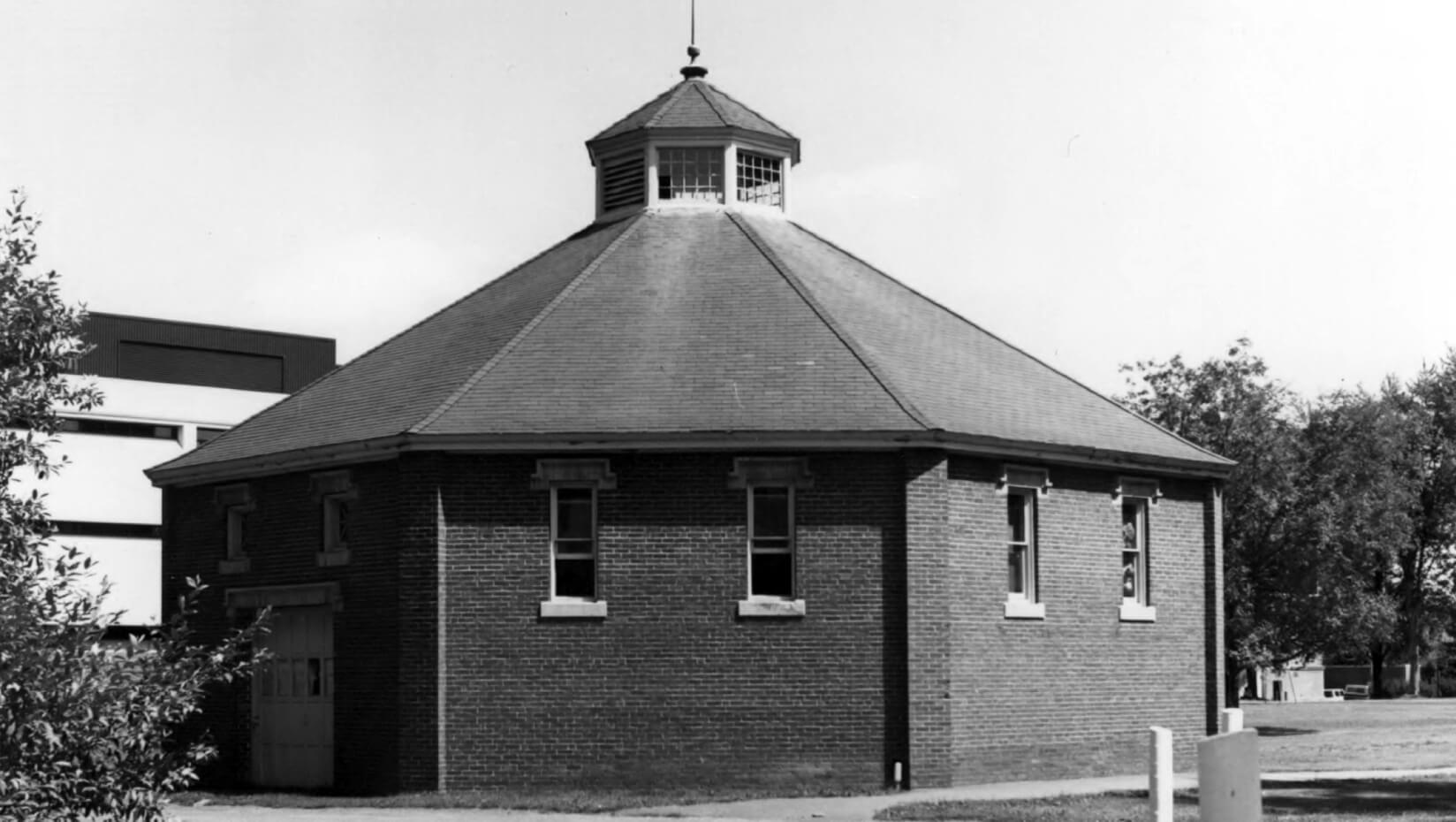Cyrus Pavilion Theatre

The Stock Judging Pavilion, now called the Cyrus Pavilion Theatre, was constructed in 1908 to provide a space for viewing and selecting cattle and other farm animals for breeding. It also was likely used as a classroom for teaching livestock management. Stock judging pavilions were a common feature on land grant college campuses. William Hart Taylor of Boston designed the building. Taylor also designed Winslow Hall, just west of the pavilion, which housed offices and classrooms for the School of Agriculture. The octagonal shape of the building was suitable for viewing livestock from every angle and was relatively simple to construct.
In 1979–80, university officials converted the pavilion to a theater. William E. Nemmers of Belfast was the architect for the remodeling. Replacing the original wooden double entrance door with a pair of metal entrance doors was the lone major change to the exterior. The interior has been significantly changed with wood infill construction, creation of a stage, seating risers, backstage spaces and technical support components. The theatre was named the Cyrus Pavilion Theatre in the early 1990s after Edgar Allan Cyrus, a theatre professor. The octagonal shape is equally appropriate for a small, intimate theatre-in-the-round as it was for livestock evaluation.
