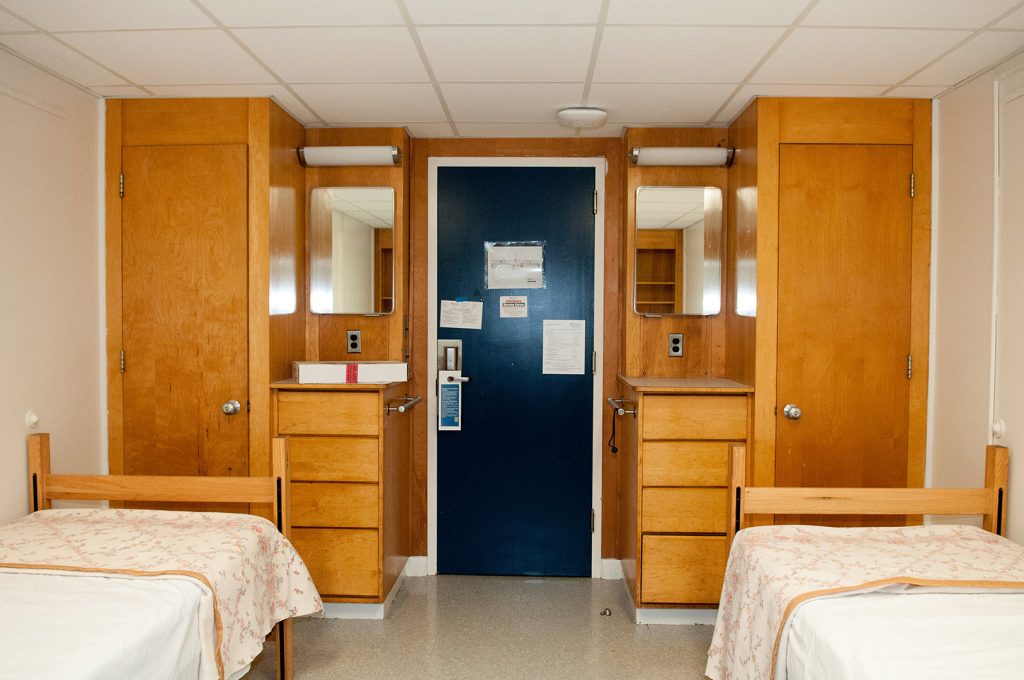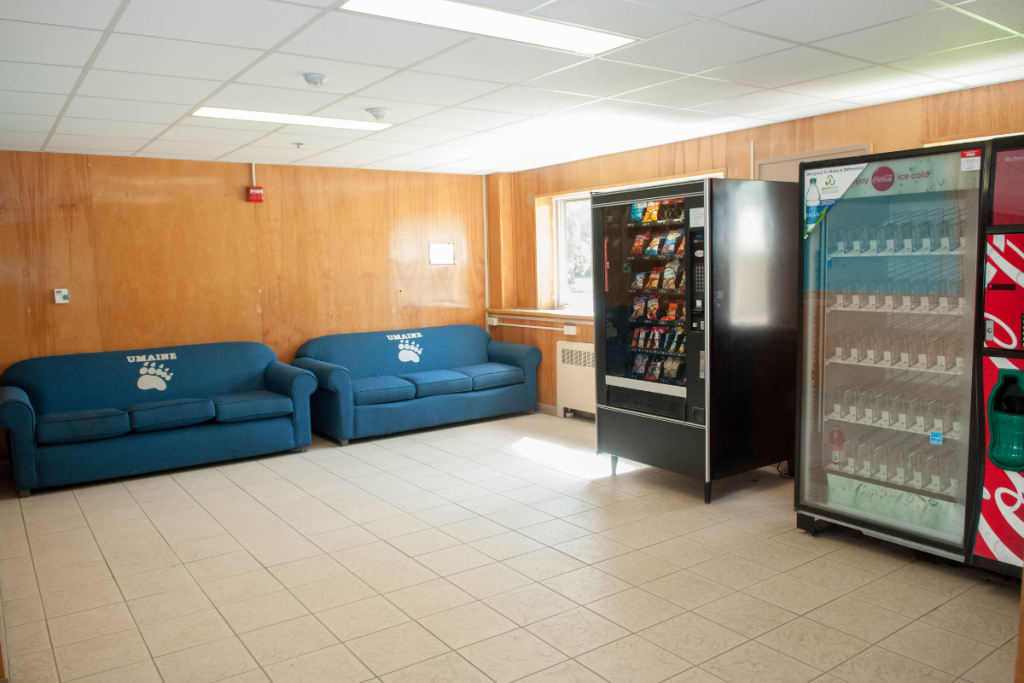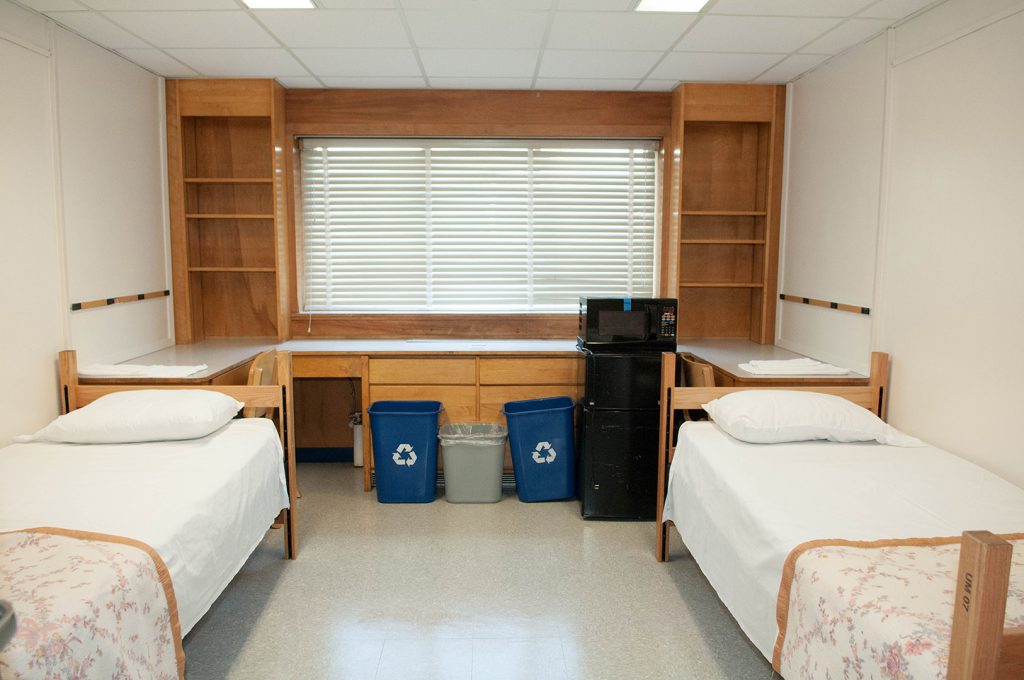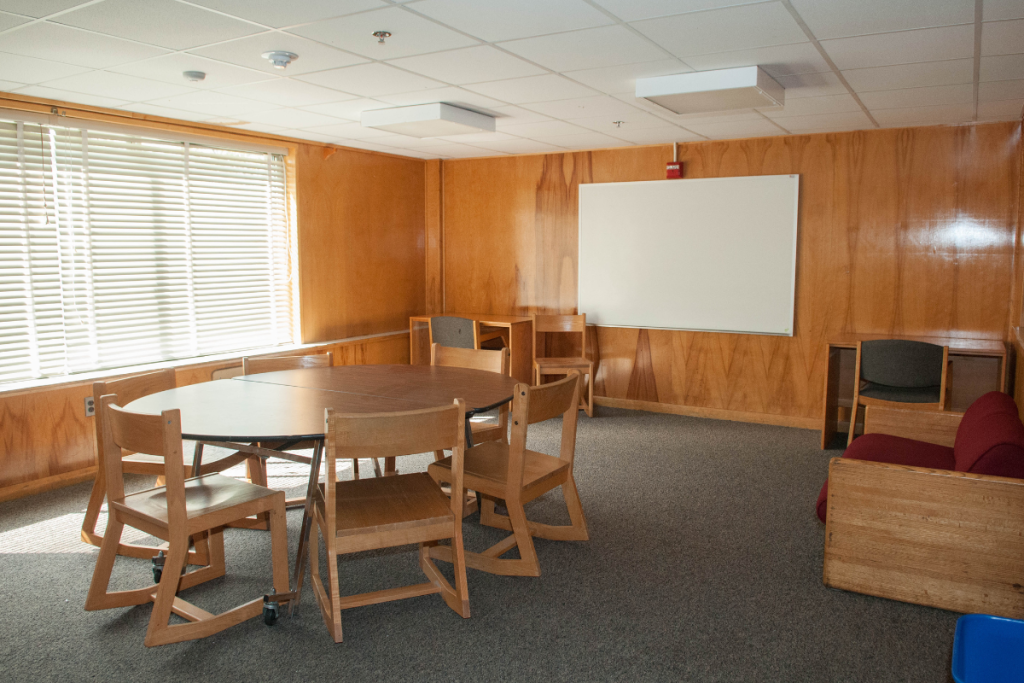Cumberland Hall
Welcome to Cumberland Hall
Cumberland Hall is one of our 10 residences named after counties in our state. The name Cumberland is derived from a Welsh word “Cymry” or “Cumbria,” naming the region of the Cymry or Cumbrian Britons.
Located on the northwest side of campus, Cumberland Hall is near Hilltop Dining , the athletic fields, and the New Balance Student Recreation Center.
Cumberland Hall
Send mail and packages to this address:
Cumberland Hall, Room Number
Orono, ME 04469
Physical address:
7 Cumberland Road
Orono, ME 04469

Room Dimensions
Single: 15’11” long, 9′ wide and 7’4″ high
Double: 16′ long, 11’5″ wide and 7’4″ high
Amenities
Double rooms have four dressers, two closets, two bookshelves, two desks, and two chairs.
There is a built-in countertop between the two desks, with a built-in dresser on each side.
Windows
Single: 24″ wide, 15.5″ deep and 42″ high
Double: 87.5″ wide, 9.5″ deep and 42″ high
Closets
46″ wide, 16.5″ deep and 81″ high. Rod to floor: 64 inches.
Bookshelves
20″ wide, 9.5″ deep and 46.5″ high
Desks
46″ wide, 22″ deep and 31″ high.
Maximum height underneath: 24 inches.
Standard chair included
Dressers
Small built-in: 19″ wide, 22″ deep and 38″ high
Larger built-in: 23″ wide, 31″ deep and 47″ high with vanity top

Cumberland Photo Gallery




