Capital Construction Updates
At any given time, UMaine and UMaine Machias are overseeing 100+ capital construction and space management projects. These state-of-the-art facilities will serve our state and our university for generations to come.
February 3, 2026 | Capital Construction Quarterly Update
Executive Summary
The University of Maine (UMaine) and the University of Maine at Machias (UMaine Machias) are managing approximately 120 capital construction and space management projects, of which approximately 25 have large capital projects (budgets over $500,000), representing a total investment of $525.1 million. These initiatives are categorized as follows:
- Research, Academic, and Innovation Projects – 11 projects totaling approximately $173,326,000
- Auxiliary Projects – 1 Project totaling approximately $4,000,000
- Infrastructure and Space Projects – 11 projects totaling approximately $166,477,000
- Athletics Projects – 4 projects totaling approximately $182,300,000
In addition to these active projects, UMaine and UMaine Machias are advancing planning efforts for several potential initiatives, including developing a new Life Sciences Building, FY25 Congressionally Directed Spending (CDS) projects, and a comprehensive building assessment and space analysis of the universities’ facilities.
These projects underscore the universities’ commitment to fostering groundbreaking research, academic excellence, and innovation. By strategically enhancing campus infrastructure, UMaine and UMaine Machias aim to support the advancement of knowledge and economic development, empower students and faculty, and reinforce their roles as leaders in higher education and research.
UMaine and UMaine Machias are profoundly grateful to Maine’s Congressional Delegation, led by U.S. Senators Susan Collins, chair of the Senate Appropriations Committee, Angus King, and U.S. Representatives Chellie Pingree and Jared Golden, Governor Janet Mills, the Maine Legislature, and our industry and community partners for their steadfast support and partnerships. Their combined efforts and commitment to securing public funding for our public universities have been vital in advancing our mission and enhancing our contributions to the state and beyond.
Sincerely,
Ryan Ward
Director of Space & Capital Management Services
University of Maine and the University of Maine at Machias
Research, Academic, & Innovation Projects
Sustainable Aquaculture Workforce Innovation Center (SAWIC)
The Sustainable Aquaculture Workforce Innovation Center (SAWIC) will support UMaine’s commitment to advancing aquaculture research and workforce development in Maine. SAWIC will feature innovative non-building equipment designed by InnovaSea to support our core objectives. The equipment within SAWIC is strategically designed to cater to different life stages of fish, enabling optimal experimental designs and seamless integration into our educational programs. SAWIC is under construction, with construction having started in the late spring of 2025 and substantial completion targeted for the summer of 2026. The project’s designer is SMRT, and the construction manager is Landry/French Construction. Funding of $11 million is from FY24 Congressionally Directed Spending (CDS) secured by U.S. Sens. Collins and King at the request of the University of Maine System (UMS), and the UMS portion of workforce development funding provided through Gov. Mills’ Maine Jobs and Recovery Plan (MJRP), which the 130th Maine Legislature approved.
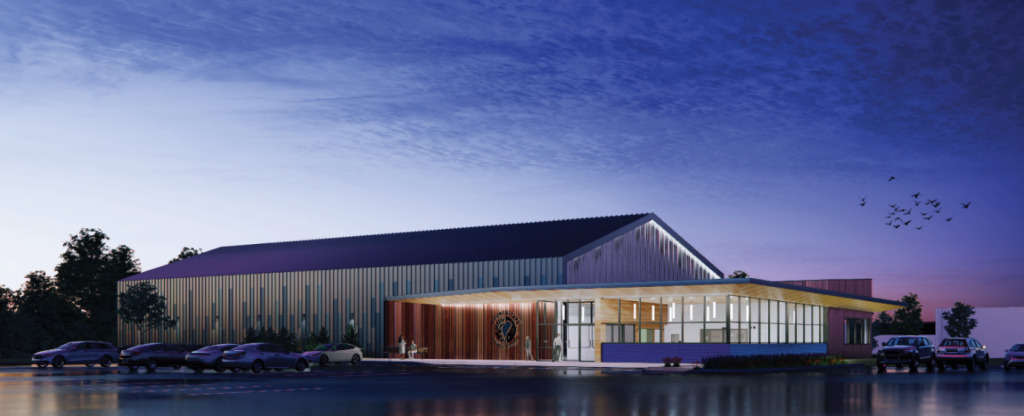
Rendering provided by SMRT.


SAWIC under construction.
Sawmill Training and Education Center (SAWTEC)
In Maine, nearly 900 million board feet of sawn lumber are processed by Maine’s sawmills. Currently, there are no accessible facilities providing workforce training on sawing operations. This project will construct a sawmill operations training facility at the Dwight B. Demeritt Forest, 1 mile north of the UMaine main campus. This facility will provide year-round hybrid experiential and instructed training opportunities on the fundamentals of sawyer operations, including selecting log breakdown techniques based on log quality and targeted applications to increase sawlog value, improve lumber grade, and improve processing efficiency. Construction is expected to begin summer 2026. Funding of $750,000 is from FY23 CDS, secured by U.S. Rep. Golden at the System’s request. The design firm is Carpenter Associates, a construction firm that has not been selected.
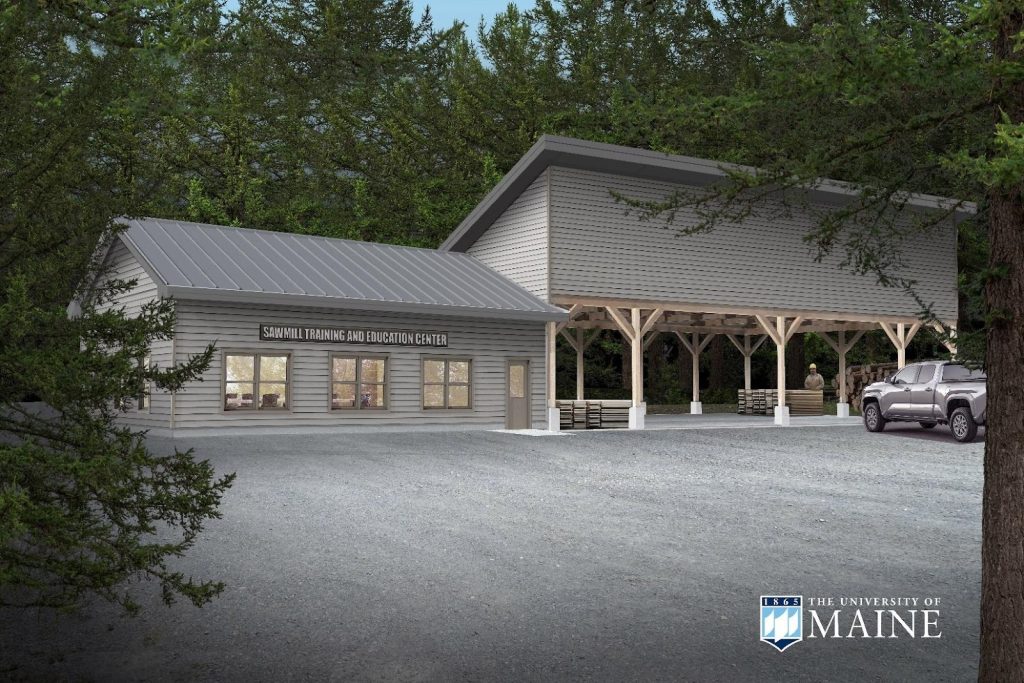
Rendering provided by UM Space & Capital Management Services.
Maine Environmental Analytical Laboratory Modernization and Expansion
This project includes modernizing and expanding the UMaine Analytical Laboratory and Soil Testing Service located in Deering Hall to increase capacity to provide in-demand testing for thousands of annual users, enhance soil research, foster hands-on student learning, and support the sustainability and growth of Maine’s natural resource economy and dependent jobs. U.S. Sens. Collins and King secured CDS funding of $5 million for construction and equipment in FY24 at the request of UMS and awarded by the National Institute of Standards and Technology. The design firm selected for this project is LaVallee Brensinger, and the construction manager selected is Consigli. Construction is underway, with an anticipated completion late this summer.
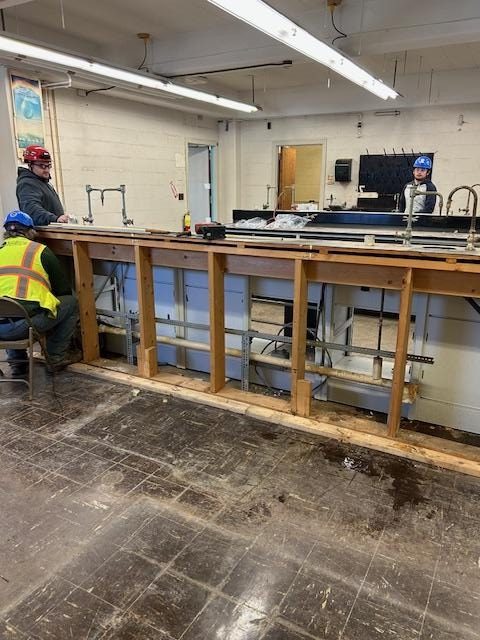
Construction of the new analytical lab is underway.

Rendering of the new analytical lab.
Food Innovation Lab
This project will enhance student and community engagement, education, research, and economic development. This facility will provide resources to support and grow Maine’s food industry while integrating experiential learning. The Food Innovation Lab will create career pathways for learners and drive economic development in Maine. The Food Innovation Lab project is an addition to Keyo’s office wing. The design firm is Harriman, and the bid was awarded to Dotens Construction. Construction has started within the Keyo Building and ground break of the addition is anticipated by the end of February. Planning to relocate existing staff to Keyo is underway. Funding of approximately $4.461 million for construction and equipment is from a $2.5 million CDS award secured by U.S. Sens. Collins and King and the request of the System and $1.961 million from MJRP.
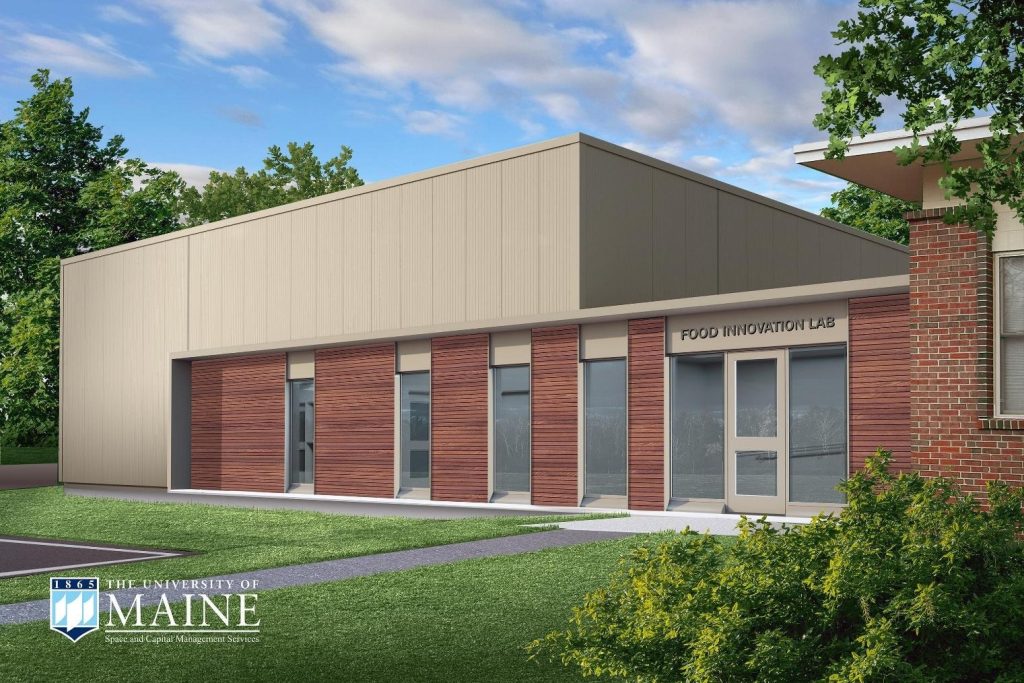
Rendering provided by UM Space & Capital Management Services.
PFAS laboratory
The unprecedented occurrence of PFAS in local farmland has drawn attention to a primary public health concern and is poised to have a significant economic impact on the state. More recently, the detection of PFAS in public water sources, private wells, soil, game meat, fish, agricultural products, and maple syrup has expanded the scope of this issue and added new stakeholders to the complex PFAS problem. PFAS is the short name of a large class of harmful, fluorinated synthetic organic chemicals recently found at high environmental levels. PFAS are also known as “forever chemicals” because they do not break down in the environment or via conventional engineering strategies. Amidst this nationwide environmental crisis, Maine has been at the forefront of the PFAS debate since these chemicals were detected in local farmlands, a legacy of applying PFAS-laden wastewater biosolids (sludge) to agricultural and forest lands since the 1980s. One critical bottleneck in PFAS research is access to analytical services for identifying and quantifying PFAS compounds at environmentally relevant concentrations in complex matrices. Currently, only a limited number of labs can perform this type of analysis, and even fewer can analyze more complex matrices. Due to increased demand, the processing time and cost can be prohibitive for applied and fundamental research. Creating a PFAS analytical laboratory on the UMaine campus would serve the state’s monitoring needs while advancing the flagship’s national leadership in PFAS research.
The project is to renovate part of the 2nd floor of Jenness Hall for a PFAS laboratory. Renovations for the lab are anticipated to start early this spring, with substantial completion in the fall of 2026. The project is currently undergoing a value engineering exercise to reduce costs and get the project back on budget. The design firm selected for this project is LaVallee Brensinger, and the construction manager is Landry/French Construction. $5 million in CDC secured by U.S. Sens. Collins and King at the request of UMS will come from the National Institute of Standards and Technology for the construction of the PFAS laboratory.
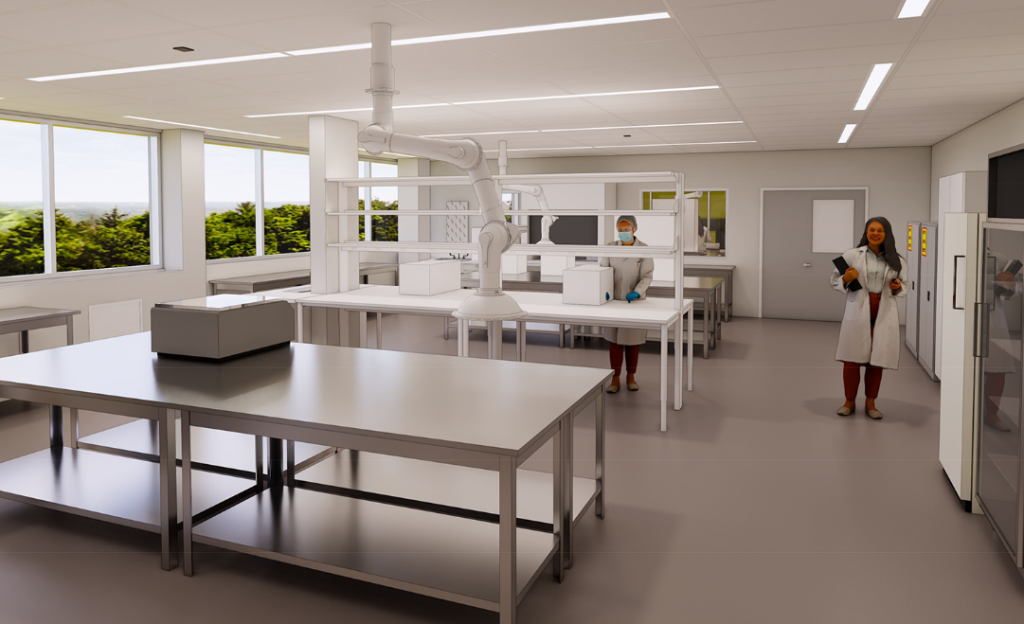
Rendering of the PFAS lab provided by UMaine Space & Capital Management Services.
Catalysis Laboratory
This project is to create a new Catalysis Laboratory located on the 2nd floor of Jenness Hall to increase research capacity. $2 million for this project is from the UMS TRANSFORMS Maine College of Engineering and Computing. Renovations for the lab are anticipated to start in spring of 2026, with substantial completion in the fall. The project is currently undergoing a value engineering exercise to reduce costs and get the project back on budget. The design firm selected for this project is LaVallee Brensinger, and the construction manager is Landry/French Construction.

Rendering of the PFAS lab provided by UMaine Space & Capital Management Services.
Blueberry Farm – Wild Blueberry Production for Changing Markets & Climate
This project will develop research infrastructure at Blueberry Hill Farm in Washington County. It will fund innovative research and extension efforts to develop and improve harvesting and processing technologies, and irrigation and horticultural approaches, for Maine’s wild blueberry industry. The project scope includes investments to research innovative fresh-pack and value-added practices and technologies focused on the growing segment of the wild blueberry industry here in Maine. Renovations and updates of the electrical infrastructure in an existing storage barn and pesticide storage facility to accommodate new harvesting equipment and to ensure the safe mixing of pesticides for research trials. A new well and pump are under construction to support research and extension efforts for new irrigation technologies and practices. This research is intended to assist wild blueberry growers in Maine in preparing for predicted future droughts. Additionally, the project includes installing a lateral line irrigation system to distribute water throughout the 30-acre research farm. U.S. Sens. Collins and King secured funding of $3 million in FY23 CDSat the request of the System. Weston & Sampson has been contracted to complete the irrigation system. Carpenter Associates is the design firm for a new climate-controlled facility. This project is anticipated to be completed by the end of the summer of 2026.
Darling Marine Center – Marine Culture Lab Modernization
Through a partnership between commercial kelp farmers, UMaine would develop a comprehensive kelp pilot program at the Darling Marine Center focused on de-risking, optimization at scale, and cost reduction, and a commercially relevant scale kelp farm in Penobscot Bay to trial innovative farm designs, develop automated seeding and harvest methods, and validate kelp growth assumptions across a wide range of husbandry methods. Funding of $1 million is through FY24 CDS secured by U.S. Sens. Collins and King at the request of UMS. Project grant requirements are being finalized. The design firm selected for this work is Harriman. Construction is anticipated for spring 2026, with completion by early 2027.
Spruce Budworm Lab Relocation, Modernization, and Expansion
In 2021, the university established the Spruce Budworm Lab in the Environmental Sciences Laboratory (ESL) building to support monitoring and population analysis of spruce budworm in Maine’s forests. The spruce budworm (Choristoneura fumiferana) is a native insect capable of causing significant damage to spruce-fir forest ecosystems. While populations are typically low and difficult to detect, periodic outbreaks can cause extensive defoliation and tree mortality. During the most recent major outbreak in the 1970s and 1980s, more than seven million acres of fir and spruce were affected in Maine, resulting in substantial losses to the forest products industry.
To support annual population forecasting, branch samples are collected statewide each fall and submitted to the UMaine Spruce Budworm Lab. The lab processes these samples to identify and count the overwintering larval stage (L2). Research indicates that an average of seven or more L2 larvae per branch at a sampling site represents a population threshold beyond which natural controls, such as predators, pathogens, and environmental factors, are less effective at maintaining low, stable populations.
Recent increases in spruce budworm activity across the Northeast have led to a corresponding rise in demand for the lab’s monitoring and testing services. The existing laboratory space in ESL will not be able to adequately support projected operational needs. As a result, the university will relocate and modernize the Spruce Budworm Lab on Deering Hall’s fourth floor. The project will increase the primary lab footprint from approximately 2,000 square feet to 3,175 square feet and includes renovated laboratory and support spaces. Pending funding availability, an additional approximately 600 square feet of nearby space is being scoped to support log-rearing activities.
Deering Hall is an academic and research facility designed to support modern laboratory infrastructure and ongoing research improvements. Throughout planning and sequencing, maintaining continuity of lab operations has been a primary consideration to avoid disruption to monitoring, testing, and stakeholder services.
Funding for the modernization and expansion project totals $1.2 million includes $600,000 in FY26 CDS secured byU.S. Sens.Collins and King and a university match. A second CDS request to support additional laboratory equipment is currently pending.
Green Energy and Materials (GEM) Facility
GEM is an innovative research facility that revolutionizes manufacturing through AI-enabled 3D printers and advanced computational tools. GEM is part of the Maine College of Engineering and Computing, which will provide students with research and learning opportunities. For more information on GEM, click on the following link.
GEM building construction is underway. Substantial completion is expected by summer/fall 2026. The design firm is SMRT and the construction manager is Consigli Construction. Funding of $81.3 million is from UMaine E&G, MJRP, National Institute of Standards & Technology secured by U.S. Sens. Collins and King, UMS TRANSFORMS, State of Maine capital improvement funding secured by UMS, the U.S. Department of Defense, and Northern Border Regional Commission.


Renderings provided by SMRT.
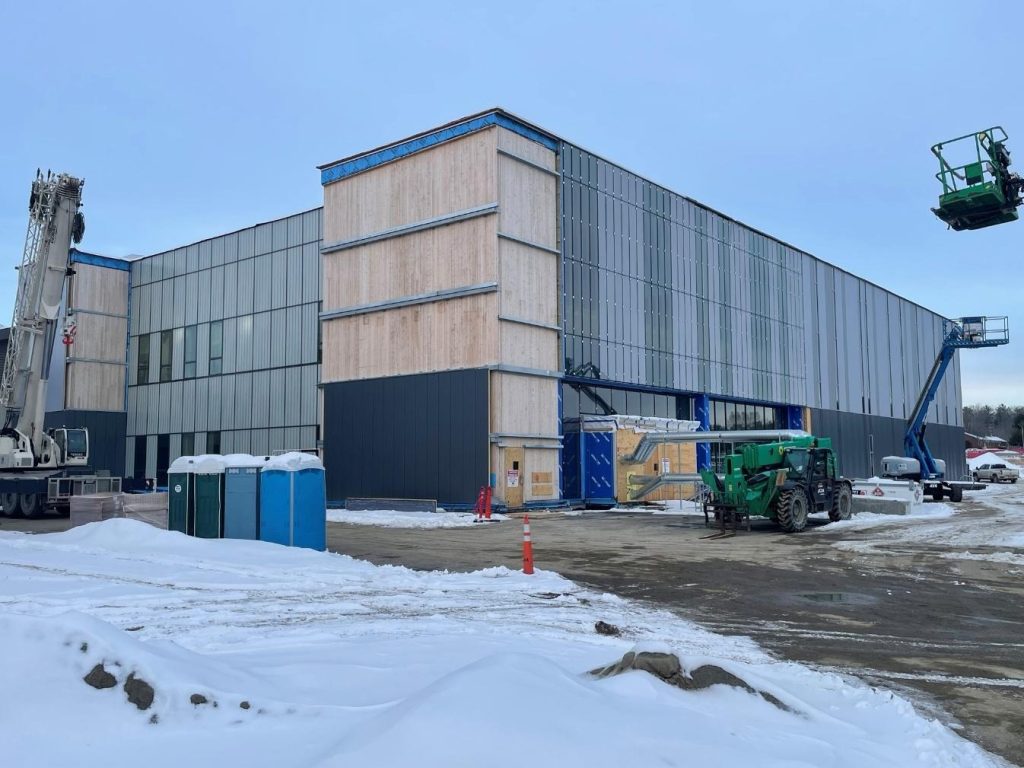
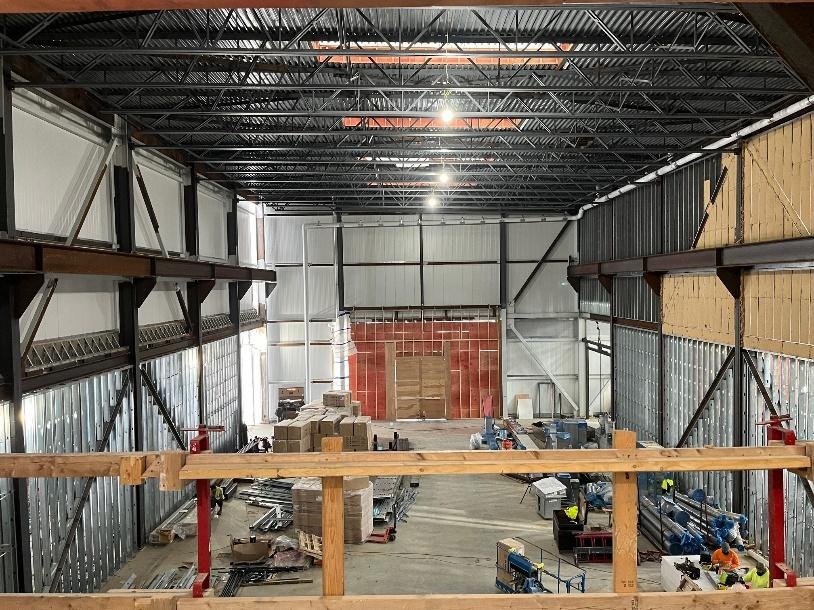

GEM under construction.
Boardman Hall Modernization
The project scope is a complete renovation of Boardman Hall and the Llewellyn Wing, including updating the building’s programmatic approach, reconfiguring the layout, modernizing the HVAC system, and improving the building envelope. The project is estimated at $50.25 million, funded by UMS TRANSFORMS, ongoing State capital improvement funding secured by UMS, and fundraising. SMRT and Perkins Eastman have been selected for this project. Programming has recently been completed, and design is expected to start in February 2026, with construction beginning in the spring of 2027 and completion in the fall of 2028. The university anticipates the selection of a Construction Manager at Risk (CMaR) to be completed by April 2026.

Rendering provided by Perkins Eastman
Versant Power Astronomy New Chairs & Flooring
The Versant Power Astronomy Center will be upgraded with new chairs and new flooring in summer 2026 to replace and upgrade the existing seating. Funding of $113,000 is through the Maynard F. Jordan Fund and the Emera Astronomy Center Fund. Seating is provided by Hussey Seating.
Cyrus Pavilion Theatre Seating
Seating in the Cyrus Pavilion Theatre will be upgraded with new Hussey Stacking Quattro seats. The new seats are anticipated to be installed in late spring or early summer 2026. Funding for this project is through philanthropic funds. The supplier is Robert H. Lord Co.

Rendering provided by Robert H. Lord Co.
UM Forest Biomaterials Innovation Center
Consistent with the opportunities identified by FOR/Maine, this project would build and equip the Forest Biomaterials Innovation Center, a 7,500-square-foot extension of the existing UMaine Process Development Center, where researchers and entrepreneurs can develop new forest-based products and transition their ideas from the lab bench to pilot-scale. A pilot-scale demonstration is needed to commercialize new technologies. The lack of such facilities hinders the development of new markets for wood and wood residuals and thus jobs and economic opportunity for Maine’s forest economy and dependent rural communities. Funding of $7 million is through FY24 CDS secured by U.S. Sens. Collins and King at the request of UMS. SMRT/Perkins Eastman was selected as the design firm, and Sheridan Construction was awarded as the construction manager. Programming and the first design phase are underway. Construction is anticipated to start in the fall of 2026.
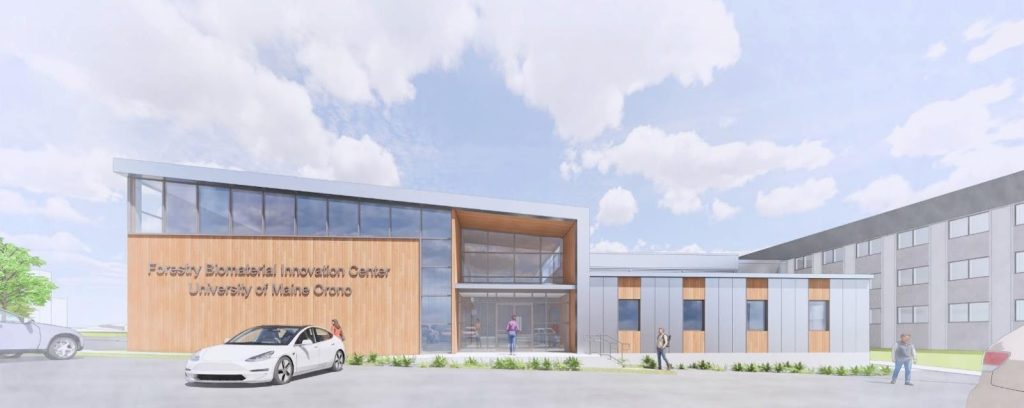
Rendering provided by SMRT / Perkins Eastman
Auxiliaries Projects
Black Bear Academy
TThe project is to renovate the existing Black Bear Academy facilities and an additional facility to increase the number of childcare slots to a minimum of 120, an increase of 41 slots. U.S. Sens. Collins and King have secured $4 million in FY24 CDC toward the project at the request of UMS. The proposed renovation of five existing facilities will be to meet modern licensing, ADA, and health standards that have arisen since the pandemic. The facilities are located on the edge of campus to facilitate community access. The university selected Harriman as the design firm and Penobscot General Contractors as the construction manager. Design is underway, and renovations are anticipated to start in early 2026.
Residential Housing Analysis
The university is in the final phase of conducting a comprehensive analysis of existing housing facilities at UMaine and UMaine Machias and creating a long-term plan for how the campuses can refresh, upgrade, add/eliminate, and modernize the university’s residential facilities to improve student experience and increase recruitment, retention, and success. The firm Scion is finalizing the analysis, which incorporates extensive stakeholder feedback, especially from students.
Summer 2026 Auxiliary Projects
Every summer, the university completes multiple summer projects within residential halls and dining facilities to improve the student experience and recruitment, retention, and success For the summer of 2026, the following projects totaling approximately $2.191 million are planned:
- Upgrades to Hilltop building HVAC controls
- Upgrades to Somerset Hall building HVAC controls
- Upgrades to Knox Hall building HVAC controls
- Upgrades to Wells Dining building HVAC controls
- Painting of selected rooms within Hart Hall
- Installing rooftop air conditioners at DTAV Smith Hall
- Replacement of hallway flooring at Cumberland Hall
- Replacement of hallway flooring at Patch Hall
- Replacement of sewer pipes at Aroostook Hall
- Replacement of sewer pipes at Kennebec Hall
Athletic Facilities
Morse Arena
TThe design of the new Morse Arena has completed the second of three phases of design, and is now in the final phase of developing construction documents. The project is part of a $320 million investment from the Harold Alfond Foundation, including a $170 million investment to fund the Athletics Facilities Master Plan, as part of UMS TRANSFORMS.
Located near the south end of Alfond Stadium and Morse Field, the facility will extend from just behind the south end zone through the North Gym parking lot to the edge of Long Road. Construction started in fall 2025 and is expected to be complete in late 2027, with the arena set to open for the 2027-28 basketball season. The arena will serve as the new home court for the NCAA Division I men’s and women’s basketball teams, and will also host youth and community events, reinforcing UMaine’s role as a statewide hub for sports and engagement. WBRC Inc. (Bangor, Maine) and Crawford Architects (Kansas City, Missouri) will be the project’s architects. Consigli (Portland, Maine) will execute construction management. Forty-Nine Degrees (Coldwater, Ohio) will lead the internal branding efforts. Groundwork has commenced with the relocation of existing utilities within the footprint of the new facility. Foundation work will begin this spring. The Morse Arena project received full approval of $106 million at the January 2026 meeting of the UMSBoard of Trustees.
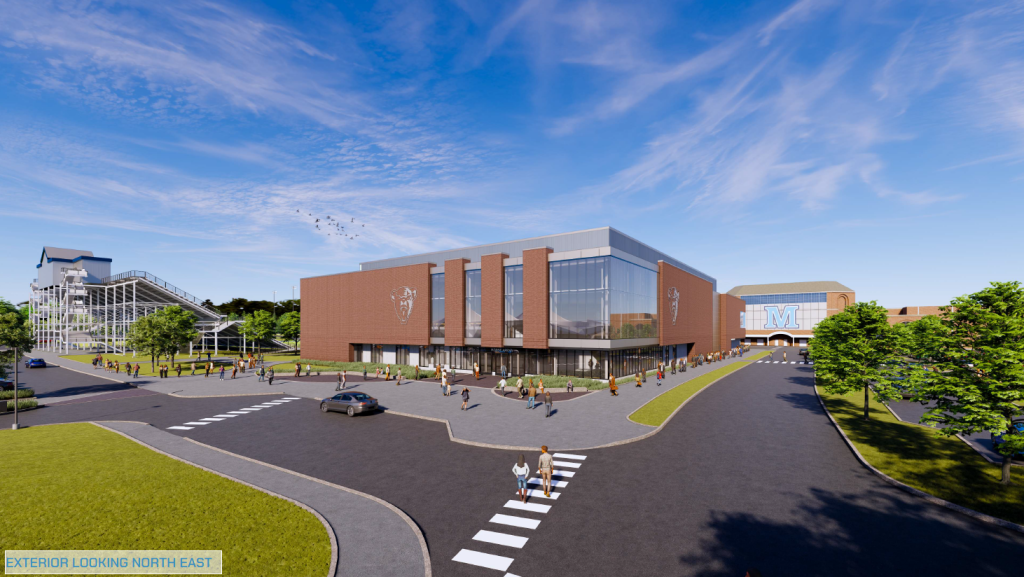
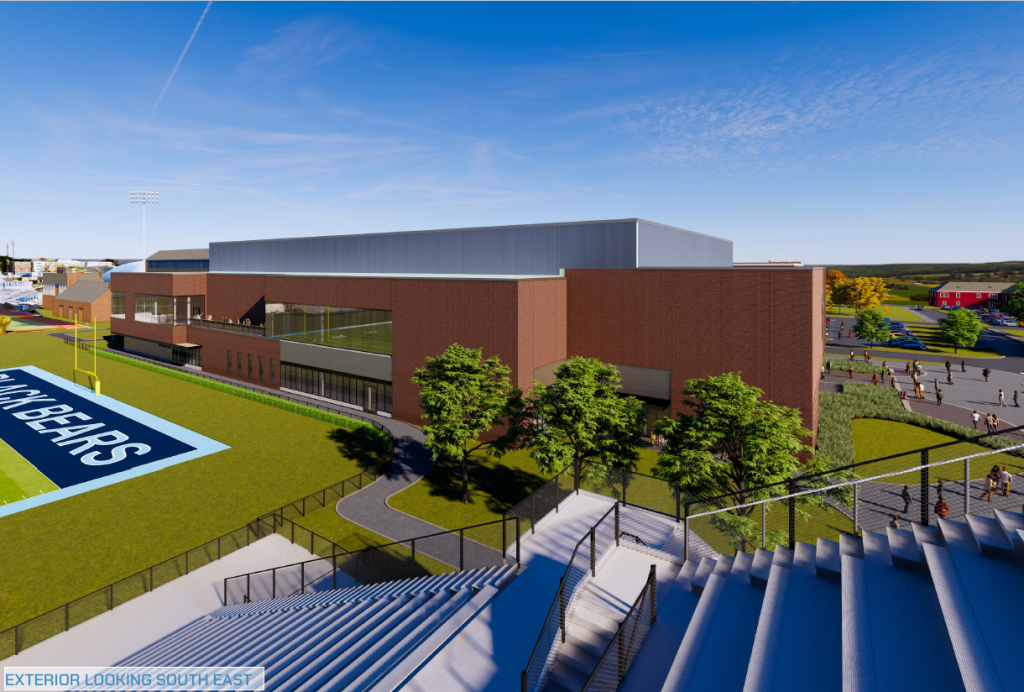
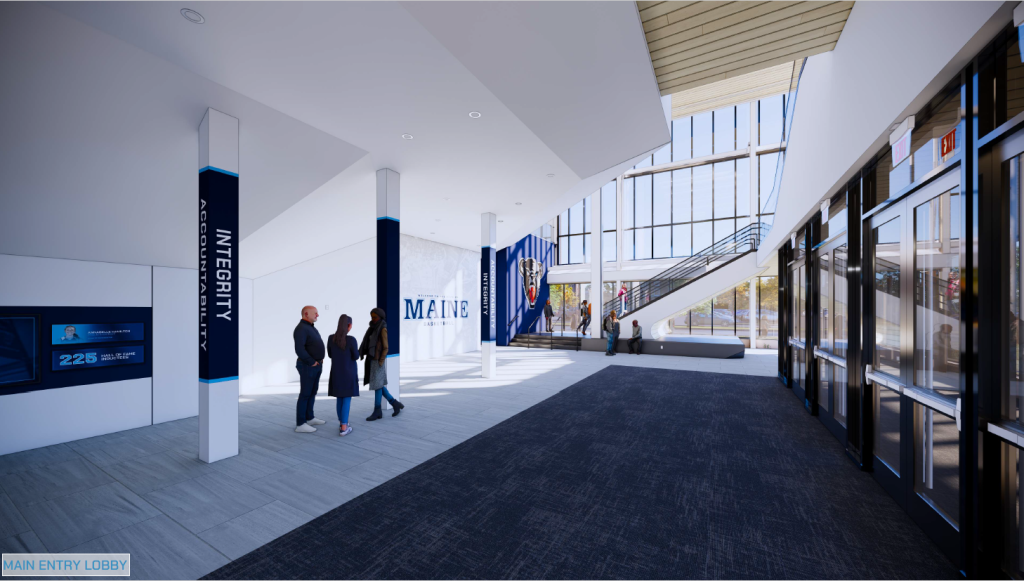
Renderings Provided by WBRC.
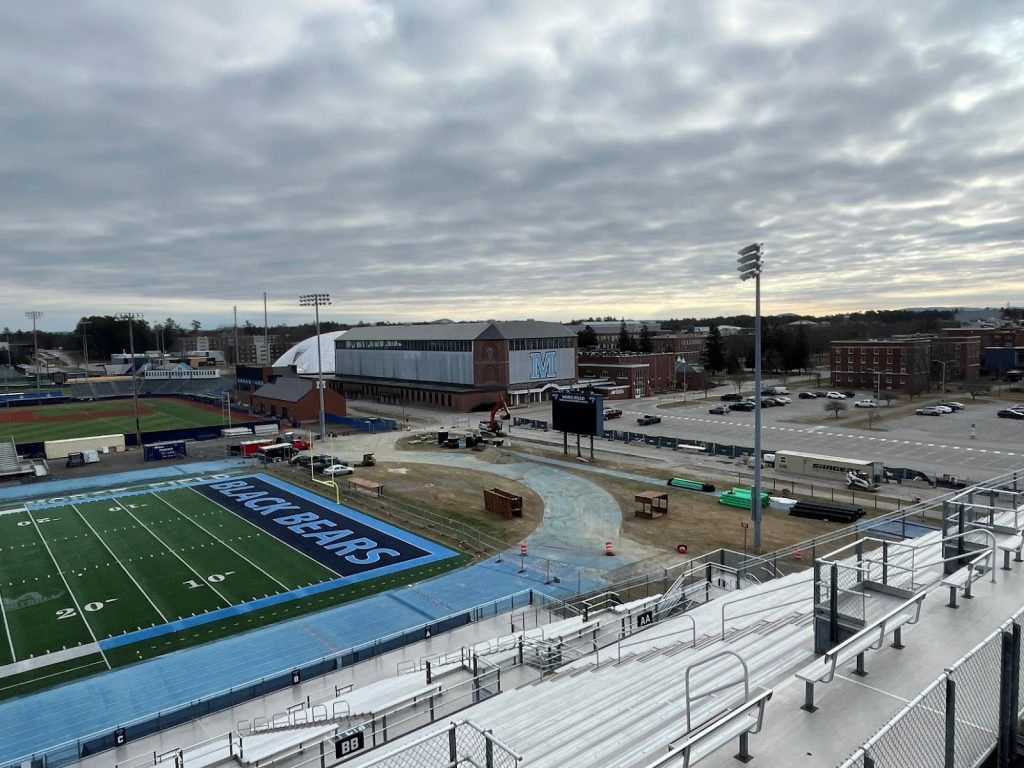
The relocation of existing utilities is underway.
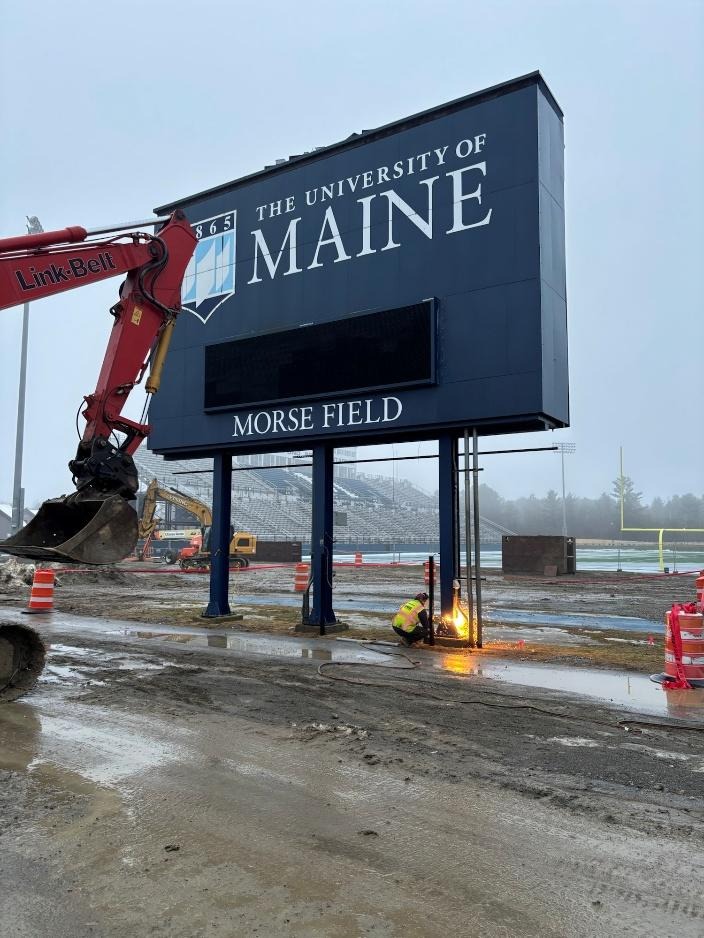

The Morse Field scoreboard and south end-zone football lights have been removed.
The New Balance Soccer Field & Track and Field Complex
The New Balance Soccer and Track & Field complexes are under construction and managed by the university’s construction manager, Consigli. The soccer field is substantially completed, and play is underway. Punch-list items remain for the soccer field. The track and field complex is substantially completed and is scheduled to hold its first UMaine varsity event in spring 2026. Punch list items and final detail work of Alfond Way will be completed during the spring and summer. The project is made possible by a transformational $320 million commitment from the Harold Alfond Foundation to UMS, which includes a $170 million investment in UMaine Athletics to fund the Athletics Facilities Master Plan, as part of UMS TRANSFORMS, and related matching funds, including from New Balance. The design firm is WBRC.

Rendering Provided by UM Space & Capital Management Services.
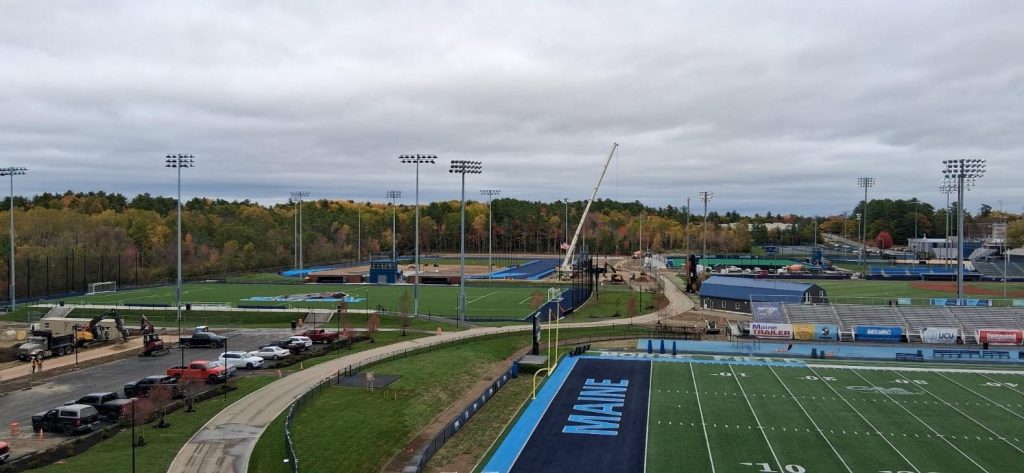
Construction progress in October 2025.
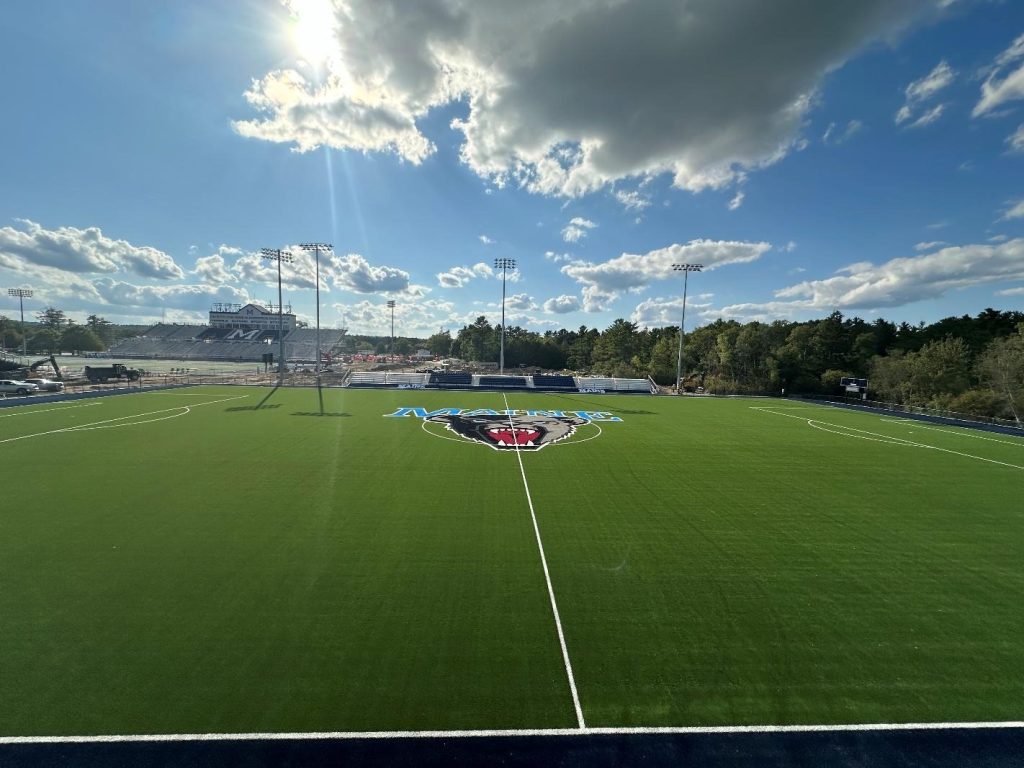
Overlooking the new Soccer Complex.
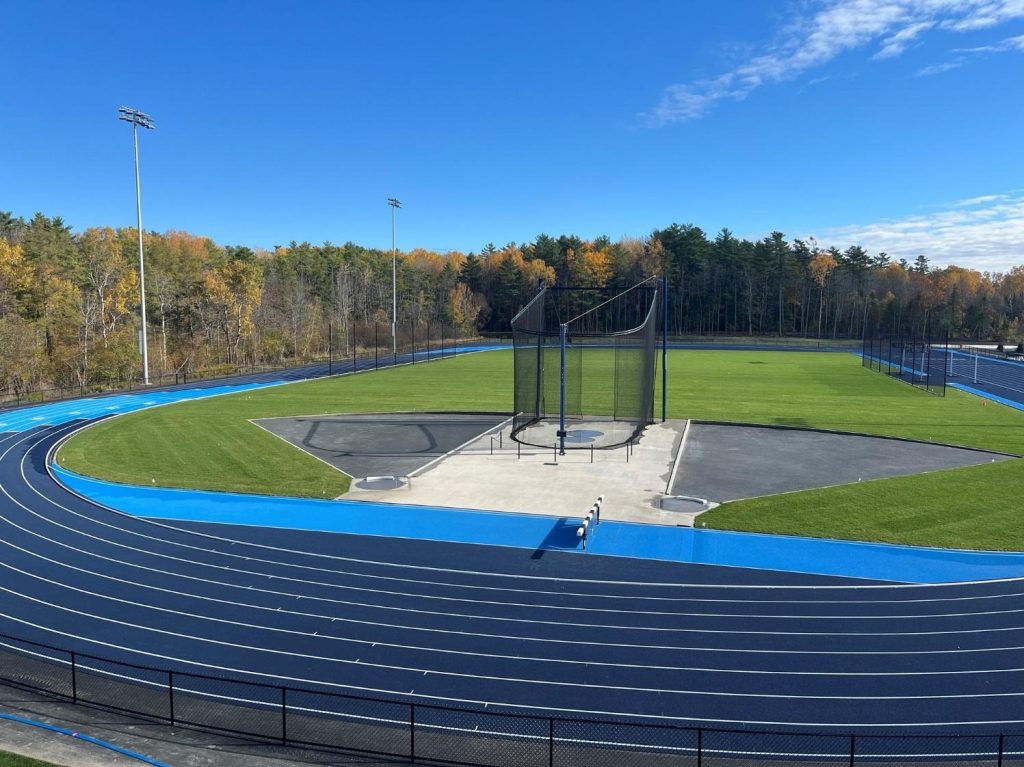
Overlooking the new Track & Field Complex.
Alfond Stadium Speaker Upgrade
New speakers and subwoofers in four locations on Alfond Stadium press box roof will be installed for the upcoming 2026 football season. Work is anticipated to be completed this summer. The total project budget is approximately $191,000.
Mahaney Baseball Clubhouse Repairs
Due to the malfunction of a steam pressure valve, a significant amount of steam and moisture was released within the building, causing a significant amount of damage to the walls and ceilings of the main stairwell and upper lounge area. Repair options are currently being evaluated with work anticipated to start by the end of February. Repairs are estimated to be approximately $160,000.
Infrastructure & Space Projects
HVAC Projects
- The Sawyer & Hitchner ’87 Wing HVAC projects are currently in design and are anticipated to start work in the spring of 2026.
- Design to replace the chiller for Barrows Hall ESRB wing is underway. Replacement of the chiller is anticipated in late spring of 2026. Design firm Salas O’Brien has been selected. Approval of the project was received at the January 2026 Board of Trustees meeting. The project budget is estimated at $1 million.
- Design for the replacement of the Aubert Hall chiller will be initiated soon with plans to have it completed early 2027. The project budget is estimated at $1 million.
Bennett Hall South Entrance Curtain Wall
The Bennett Hall South Entrance Curtain Wall project replaces the existing exterior glass wall and storefront entrance of the south staircase. The project design team is Carpenter Associates, and the construction manager is CEM/D.P. Porter. Construction is scheduled for spring 2026 upon completion of the academic semester. The project budget is approximately $275,000.
Electrical Infrastructure Upgrades
The electrical infrastructure projects are underway. This includes multiple projects to increase capacity and reliability across campus. The project is $25 million, funded through a 30-year university revenue bond.
- The primary project includes a new electrical line from the east substation south across the campus towards the steam plant, then back up near Dunn Hall. Honeywell is completing this work and is anticipated to be completed in late summer of 2026.
- The secondary project includes a new electrical line from the east substation moving north around the Hilltop parking lots and down to the Rec Center. DP Porter/CEM will complete this work and is anticipated to be completed in the summer of 2026.
- As part of the athletic field projects, Consigli completed a portion of the electrical loop from the Rec Center west to Memorial Gym. Work was completed in summer 2025.
- Deering Hall transformer and switch gear are scheduled to be replaced in the summer of 2026. This will increase the reliability of Deering Hall and other buildings fed through Deering Hall.
- Keyo Hall transformer and switch gear are scheduled to be replaced in the summer of 2026. This work will increase reliability at Keyo Hall and support other larger projects across campus.
Steam Pit Repair / Replacement Project
- Steam pit SC05, located just outside Hitchner Hall and the Food Store, failed this summer. Design work to make repairs has been completed, with construction underway. The estimated cost is approximately $400,000.
- Steam pit SA052, located on the corner of Long Rd. and Gannett Rd., needs repairs and possible replacement. Investigation and design are underway. The estimated cost is unknown currently.
University of Maine Energy Center (UMEC)
The UMEC project is in design development. Modifications to meet both performance and budgetary requirements are underway. Construction is anticipated to start in the early spring of 2027, however subject to design completion. The design firm and construction manager are Honeywell. The $110 million project will be funded primarily through 30-year university revenue bonds with approximately $2 million from grants, capital reserves, cost share, and E&G funding.
Department/Unit Relocations & Building Closures
Relocation of several offices and departments has been completed. It will continue in the coming years as the university works to remove Crossland Hall, Libby Hall, South Annex E, and York Villages 1, 5, and 7 as resources become available and approvals are obtained.
- Crossland Hall – Demolition slated for late February. The Franco-American Centre is temporarily relocated to Libby Hall and eventually to the ESL Building once renovations are completed. More information is available here.
- Fire Depot (former Sculpture Studio) – located in the northwest corner of the Collins Center for the Arts (CCA) parking lot, the Fire Depot, most recently utilized as the Sculpture Studio prior to the construction of GEM, is scheduled for removal this summer. Once removed, the area will be converted into additional parking with relocation of the CCA entrance to align with Beddington Rd.
- York Villages 1, 5, and 7 – recently vacated of all occupants, with demolition timeline to be determined, pending available funding.
- South Annex E – already vacated, is being used for the Construction Manager at Risk for the Analytical Lab. Once that project is completed, the building will be sold.
- South Annex F & G – currently utilized by Marine Sciences for equipment and testing purposes that will be relocated to York Complex 6. Once vacated, the buildings will be sold.
- South Annex D (MacKay House) – currently utilized by Marine Sciences on the 1st floor and Anthropology in the basement. Marine Sciences will consolidate into York Complex 6 with their equipment from South Annex F & G. Anthropology will expand to include both floors of South Annex D due to a new hire and expanded research.
- Libby Hall will be used as a swing space during renovations to Boardman Hall. Slated for closure in the fall of 2028 and removal in the summer of 2029, assuming resources for the project are identified and approvals obtained.
- Barrows Hall, original – once Boardman Hall Modernization is completed, Barrows Hall original will be demolished, and repairs will be made to the ESRB wing. Closure is targeted for the summer of 2029 with removal beginning later that year, assuming resources for the project are identified and approvals obtained.
Summer 2026 Refresh & Reutilization Projects
The university is currently planning multiple summer projects to be completed before the start of the 2026 fall semester. One such project is the Neville Hall with select refresh areas on the 1st, 2nd, 3rd, and 4th floors funded primarily by gift funding and E&G.
Spring / Summer Small Projects:
- Bennett Hall loading dock entry new stairs
- Aubert Hall entry masonry repairs
- Terrell House – new windows and siding
Landscaping Projects:
- North side of Fogler Library adjacent to granite steps foundation plantings (capstone project).
- South of Cumberland/north of Jenness Lot adjacent to Long Rd landscape buffer improvements
- Black Bear monument and surrounding grounds improvements
- CCA loading dock landscape buffer improvements
Parking Lots & Roadway Projects
The university is making several improvements to parking lots and roadways across campus. In addition to routine paving work, several projects are tied to major construction on the North Campus.
North Campus Improvements
Construction related to new and renovated facilities will temporarily affect parking and traffic patterns on the North Campus:
- North Gym Parking Lot:
A portion of this lot has been closed since December 2025 for utility work related to the future Morse Arena. The entire North Gym parking lot will close during March Spring Break. This closure will result in the temporary loss of approximately 150 parking spaces. - Shawn Walsh Hockey Center and Alfond Arena:
Recent renovations have reduced parking in this area by approximately 50 spaces. - Replacing Lost Parking:
To offset these impacts, the university will:- Open a new approximately 50-space parking lot north of Alfond Stadium by December 2026.
- Expand the Wells Parking Lot in summer 2026, following the removal of Crossland Hall.
- Combine and rebuild the Dunn and Corbett parking lots into one larger lot.
- Together, these projects will fully replace the approximately 200 parking spaces affected by construction.
- Roadway Changes:
Long Road will be temporarily rerouted during Morse Arena construction.
Substantial completion of North Campus work is expected by late August 2026, ahead of the fall semester.

Rendering provided by UMaine Space & Capital Management Services
Additional Summer Paving Projects
Several smaller paving and repair projects are scheduled for this summer, including:
- Bennett Parking Lot
- Portions of Grove Street
- Belgrade Spur
- Sebec Road
- Hitchner/Nutting area patching
- Campus walkways (under review)
UMaine Machias Capital Construction Projects
UMaine Machias Early College Student Support Center
The goals of this project are to ultimately serve early college students as regular matriculated undergraduates. The UMaine Machias campus does not currently have a space designed to integrate early college students and other high school students into the university.
This project will create an additional support structure element that fosters local, embedded learning, and community connection.
The Center will be a physical location that replaces unused and outdated locker rooms, enabling early college and other high school students to do work for their classes, meet instructors and other UMaine Machias faculty and staff members, and build a community of learners who are invested in their own success. It would provide a space – critical in an underserved rural community – where high school students find connection and can imagine themselves as college students. Funding of $750,000 is from FY26 CDS secured by U.S. Sens. Collins and King with a required match of $250,000 from the university for a total of $1 million.
UMaine Machias Stormwater Management Improvements
UMaine is finalizing the design for the stormwater management system to follow the Maine Department of Environmental Protection. The design has been submitted to the Maine Department of Environmental Protection for permitting. UMaine will have approximately two years to complete the work identified within the design plan. The firm that designed the modifications needed for the university’s stormwater management system is Haley Ward. Bidding for the job is anticipated to start this summer, with work following shortly thereafter.
UMaine Machias Powers Hall Building Envelope
The university is collaborating with contractor Suffolk to investigate the exterior building envelope of Powers Hall. The facility is experiencing water infiltration during rain events. The investigation is to determine the full extent of damage to the building envelope and the repairs needed. The project budget is $1.8 million.
The next quarterly update will be provided in April 2026.
