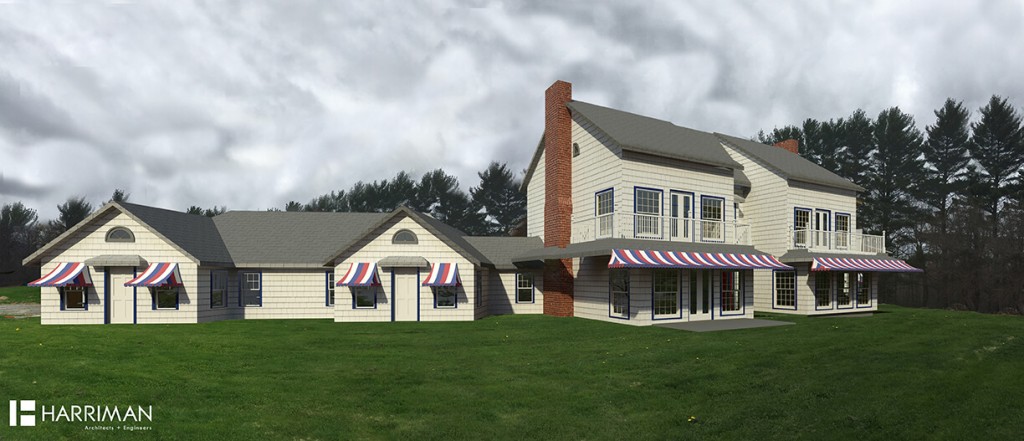
Engineering students assisting renovation of rehabilitation retreat for wounded veterans, families
On about 20 acres in rural Kennebec County along Long Pond sits a lodge, as well as accompanying carriage house and cottages, that will become a rehabilitation retreat for wounded veterans and their families.
The property, which crosses the boundary between the towns of Rome and Mount Vernon, was built in 1929 and owned by cosmetics pioneer Elizabeth Arden. It was purchased in February 2015 by the Travis Mills Foundation, a nonprofit organization that is dedicated to providing programs that directly benefit and assist military veteran families.
The group is renovating the Maine Chance Lodge into a fully accessible, year-round recreation and therapeutic center that aims to aid in recovery, reconnection, relaxation and reintegration. The lodge plans to begin hosting families in summer 2017 and is expected to be the first facility of its kind in the United States, according to the foundation.

While some veteran hospitals and programs offer recreational activities, the foundation says they often are limited to the veteran and may not offer additional services and support to spouses, children and caregivers.
To help with the renovation, a group of University of Maine civil and environmental engineering students is developing plans to manage and conduct design work in spring 2016.
The students will be tasked with creating plans for a one-story recreation hall that will include a pool, spa and gym; a parking lot that will be placed in between the recreation hall and lodge; a paved entrance road; and a safe solution to cross the road that separates the lodge and recreation hall from the waterfront portion of the property.
The plans are the senior capstone project of Jacob Harriman of Augusta, Nicholas Ames of Kennebunkport, Evan Waddell of Presque Isle, and Nicholas Haritos and Evan McMahon of Kennebunk.
As part of the capstone requirements, the students must satisfy the needs of their client, retired U.S. Army Staff Sgt. Travis Mills, a quadruple amputee who was injured during his third tour of duty in Afghanistan. Project manager Harriman, who has a concentration in structural engineering, is the cousin of Mills’ wife, Kelsey Mills.
“When we were looking for a potential capstone project, one of our important goals was to find a project that was challenging and could show our skills, but also would be extremely beneficial to others,” Harriman says.
After speaking with Travis Mills about his plans to create a wounded veteran rehabilitation retreat, Harriman thought both the retreat and engineering students could benefit from the project.
“I thought this would be a great opportunity to present him with preliminary design and cost estimates and also give me and my team a quality project that gives back to a well-deserving group of people,” Harriman says. “He loved the idea and it has been a great fit.”
For the structural components of the recreation hall, the students will consider both a customized structure in which each column, beam, joist and connection are designed by the team, as well as a less-expensive, prefabricated steel structure. Requirements for the hall include making the building fully accessible according to the Americans with Disabilities Act (ADA); having a facade that matches the 1920s architecture of the lodge; and designing a ceiling in the gym that supports a harness system used to assist veterans in walking.
The team also will research two options when designing a road-crossing solution — a tunnel and lit crosswalk. The tunnel would run beneath the road and be suitable for golf carts, all-terrain vehicles and pedestrians to safely access the waterfront portion of the property. The crosswalk would include motion sensors that would activate lit road signs to alert approaching drivers of the crossing ahead, according to the students.
Several alternatives will be considered when designing the recreation hall and roadway crossing, and it will be the client’s decision which option to pursue.
The students are challenged with creating a plan that uses the most cost-efficient methods possible. The budget of the project will depend on the amount of fundraising the Travis Mills Foundation can earn. The foundation estimates construction costs including repairs, replacement, renovations and upgrades are $2.75 million. As of January 2016, more than $720,000 had been raised.
The capstone project, which is scheduled to run from Jan. 18 through April 17, includes surveying, soil testing, building code and permit research, design plans for the structures, water drainage plans and cost analysis. The students will present a comprehensive engineering design report to the Travis Mills Foundation in May 2016.
“As a fellow engineer, it is a thrill for me to know that we are able to collaborate with UMaine students and faculty,” says Christine Toriello, executive director of the Travis Mills Foundation.
More about the Travis Mills Foundation, its effort to renovate the Maine Chance Lodge and ways to donate to the project are online.
Contact: Elyse Kahl, 207.581.3747
